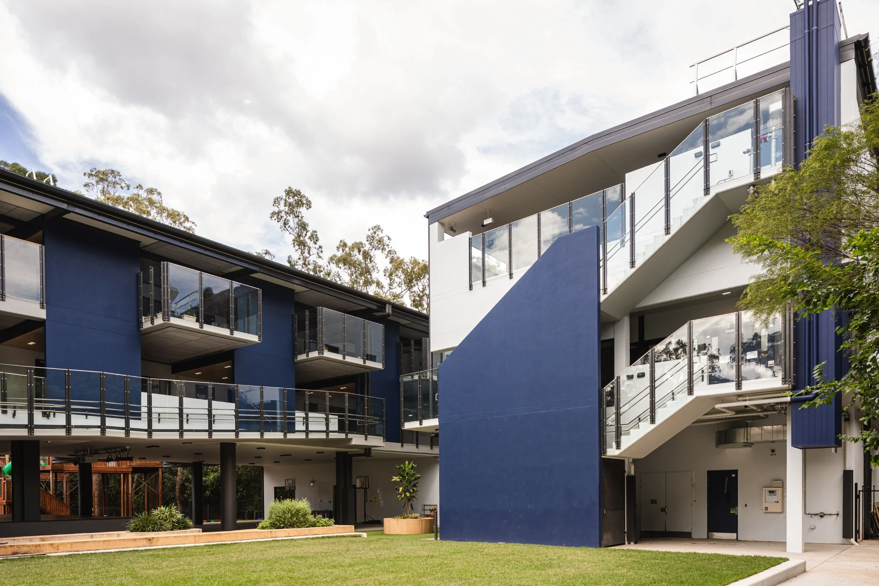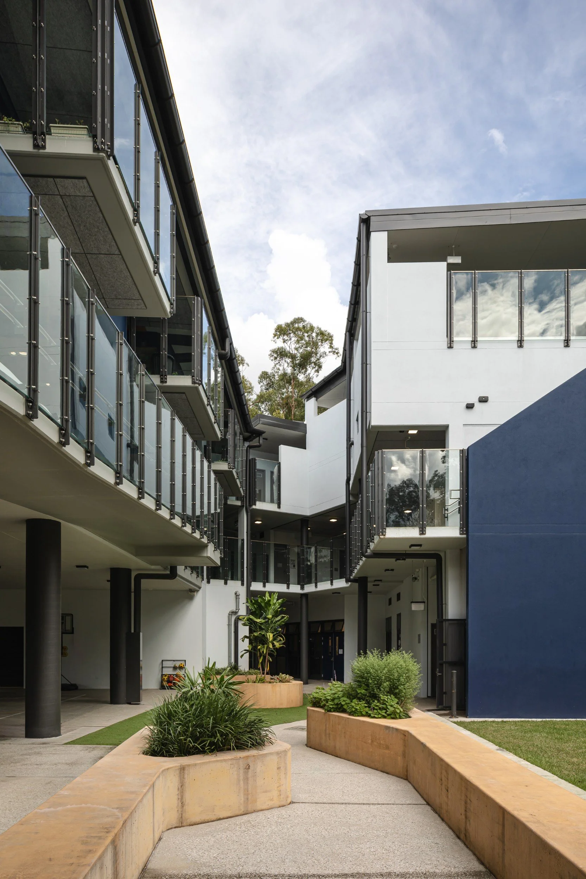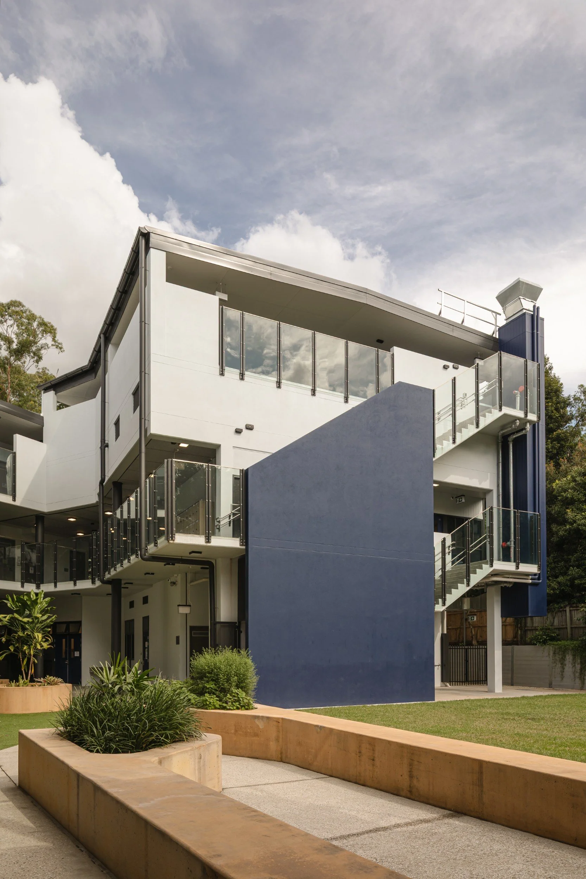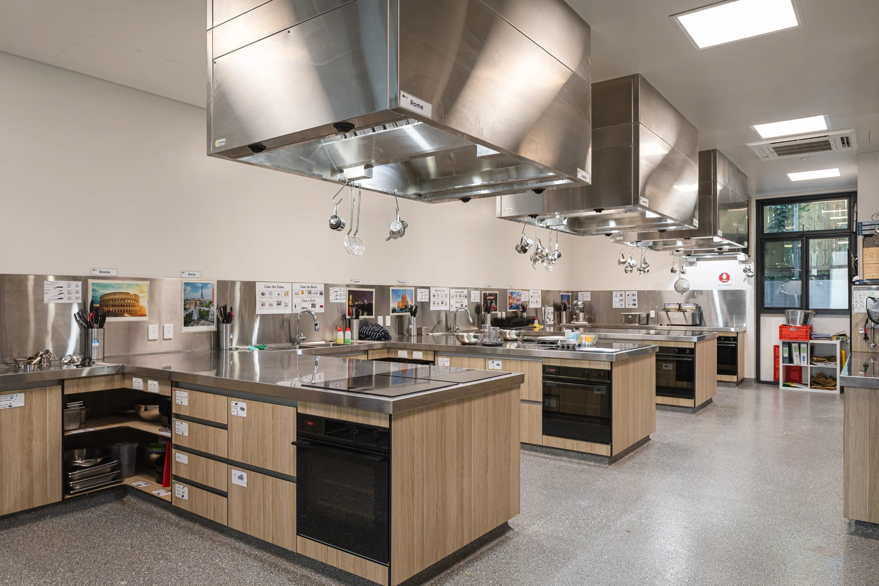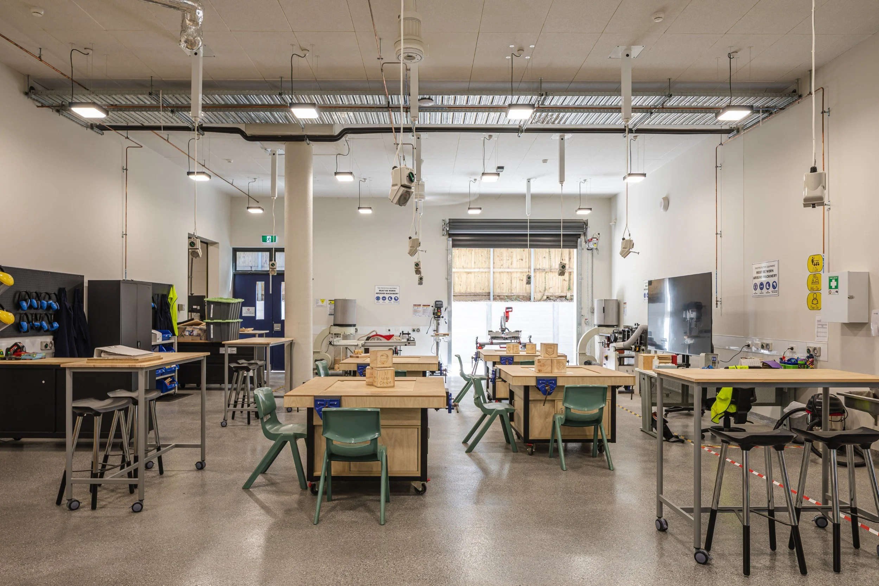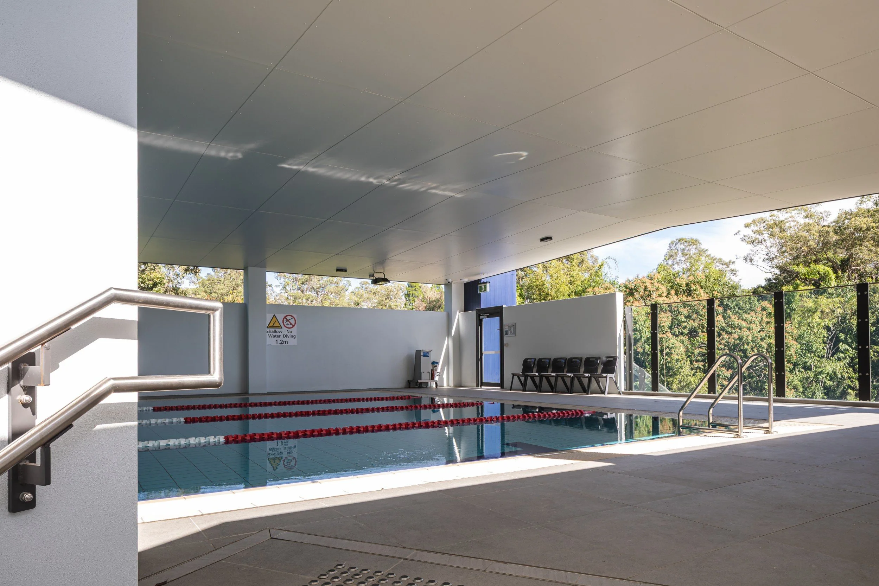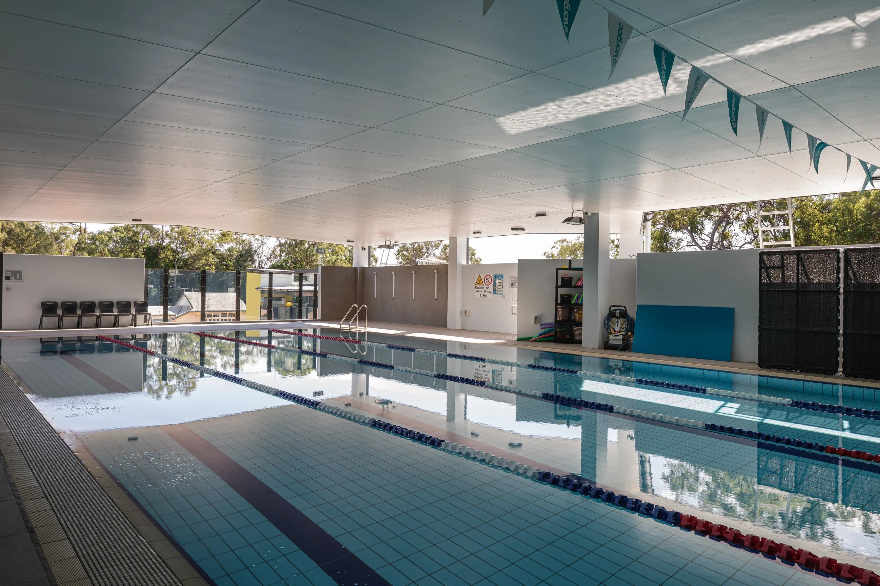
Mancel College
GLA Building 2
Building 2 at Mancel College - a dynamic new facility featuring Manual Arts, Home Economics, and a rooftop swimming pool, all seamlessly integrated with Building 1.
-
This milestone marks the end of Stage 2 of the Mancel College master plan, designed to support long-term growth and enhance student learning environments.
The project includes purpose-built manual arts and home economics spaces, a rooftop swimming pool, general learning areas and a seamless connection to Building 1.
-
This project is the subsequent stage in the master plan after the completion of Building 1. The master plan was informed by extensive and ongoing research into impacts of Language Disorder, Autism and how students navigate and interface with the built environment and the College’s innovative pedagogical approaches.
The design combined research in the master plan with the evaluation and key findings from Building 1. This evolutionary learning approach allowed the school to refine the design of each learning space, enhance the students’ educational experience and to support the school’s educational vision.
The master plan allowed staging considerations that have resulted in Building 2 to be completed efficiently, leading to cost and time savings, and ensuring minimal disruption to daily operations for students and staff.
-
Similar to Building 1, Building 2 accommodates a diverse range of student needs with larger-than-usual, flexible and adaptable classrooms. A high level of acoustic treatment allows for sensory regulation and/or the delivery of small group activities.
The manual arts and hospitality learning areas features mobile, adjustable workstations that support inclusive learning for students with all abilities.
The rooftop pool for swimming classes and water activities expands on the school’s extracurricular capabilities beyond a traditional hall and oval.
Building 2 represents a major achievement of Stage 2 of the master plan. It introduces innovative teaching programs and reflects an ongoing commitment to evolving learning spaces in response to contemporary challenges.
Services
Signature visioning process
Master planning
Research-led design
Inclusive design
Contract administration
Photographer
Cam Murchison Photography
Contractor
Armstrong Building
Client
Language Disorder Australia
Completed
2024
Location
Fig Tree Pocket, Queensland
Yuggera / Turrbal Country
Project Budget
$5M - $10M
Size
1310m²

